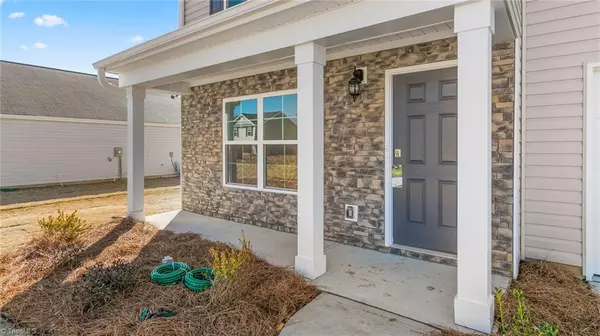$324,000
$330,000
1.8%For more information regarding the value of a property, please contact us for a free consultation.
4 Beds
3 Baths
2,644 SqFt
SOLD DATE : 07/30/2025
Key Details
Sold Price $324,000
Property Type Single Family Home
Sub Type Stick/Site Built
Listing Status Sold
Purchase Type For Sale
Square Footage 2,644 sqft
Price per Sqft $122
Subdivision Hudson Glen
MLS Listing ID 1173939
Sold Date 07/30/25
Bedrooms 4
Full Baths 2
Half Baths 1
HOA Fees $80/mo
HOA Y/N Yes
Year Built 2025
Lot Size 6,534 Sqft
Acres 0.15
Property Sub-Type Stick/Site Built
Source Triad MLS
Property Description
Welcome to 148 Big Laurel Drive! The Kyle is one of our two-story plans in Hudson Glen, in Mocksville, NC. The home features 4 bedrooms, 2.5 bathrooms, 2,644 sq. ft. of living space, and a 2-car garage. Upon entering the home, you'll be greeted by an inviting foyer connecting to a home office. Leading into the center of the home you are welcomed by an open-concept space featuring a large family room, dining area, breakfast area and a functional kitchen. The kitchen is equipped with a walk-in pantry, stainless steel appliances, and a center island with a breakfast bar. Right out back is a patio, perfect for entertaining. The Kyle upstairs features a spacious primary bedroom, complete with walk-in closet and primary bathroom with dual vanities. The additional three bedrooms share a full bathroom. There is an upstairs loft space, perfect for family entertainment, gaming, or a reading area. The Kyle is the perfect place to call home at Hudson Glen.
Location
State NC
County Davie
Interior
Interior Features Great Room, Dead Bolt(s), Kitchen Island, Pantry
Heating Zoned, Electric
Cooling Central Air
Flooring Carpet, Vinyl
Appliance Microwave, Dishwasher, Disposal, Free-Standing Range, Cooktop, Electric Water Heater
Laundry Dryer Connection, Laundry Room, Washer Hookup
Exterior
Exterior Feature Garden
Parking Features Attached Garage, Front Load Garage
Garage Spaces 2.0
Pool None
Landscape Description Cleared Land,Level
Building
Lot Description Cleared, Level
Foundation Slab
Sewer Public Sewer
Water Public
New Construction Yes
Schools
Elementary Schools Cornatzer
Middle Schools William Ellis
High Schools Davie County
Others
Special Listing Condition Owner Sale
Read Less Info
Want to know what your home might be worth? Contact us for a FREE valuation!

Our team is ready to help you sell your home for the highest possible price ASAP

Bought with Keller Williams Ballantyne Area Market Center
GET MORE INFORMATION
REALTOR® NCREA CREIPS | License ID: 312309







