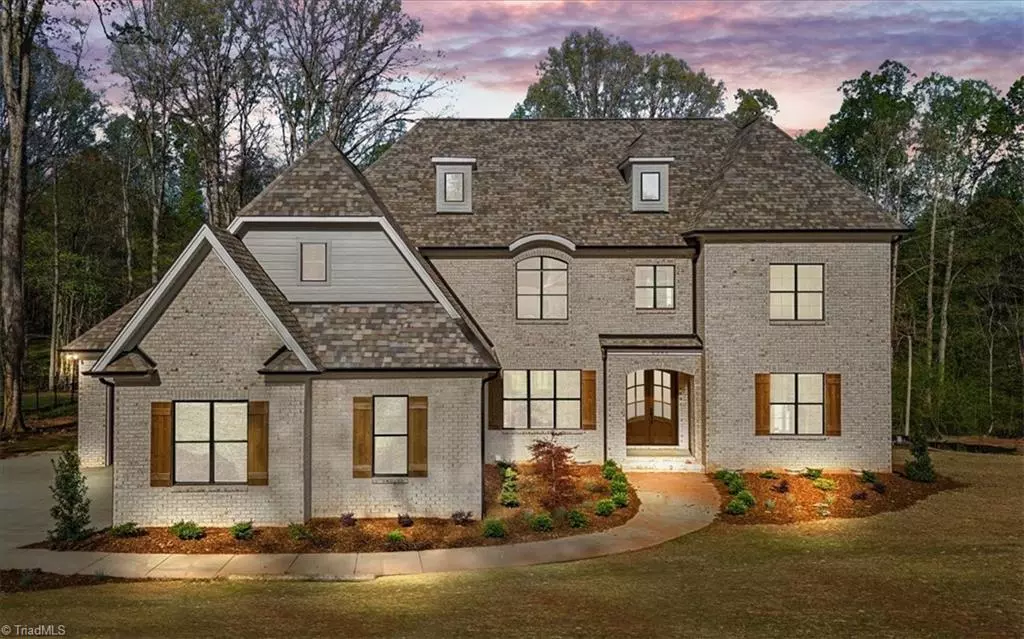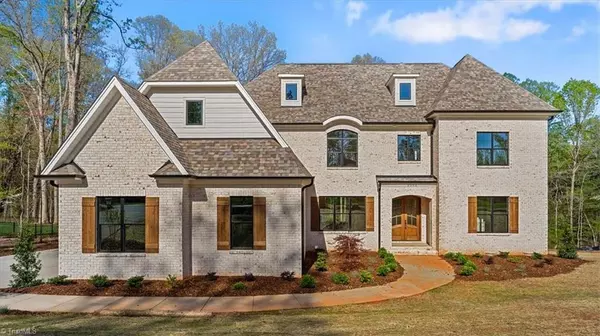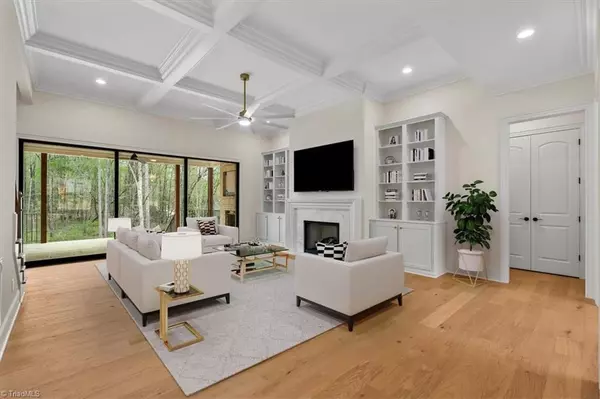$1,300,000
$1,350,000
3.7%For more information regarding the value of a property, please contact us for a free consultation.
4 Beds
5 Baths
4,660 SqFt
SOLD DATE : 07/15/2025
Key Details
Sold Price $1,300,000
Property Type Single Family Home
Sub Type Stick/Site Built
Listing Status Sold
Purchase Type For Sale
Square Footage 4,660 sqft
Price per Sqft $278
Subdivision Oak Ridge Landing
MLS Listing ID 1168262
Sold Date 07/15/25
Bedrooms 4
Full Baths 4
Half Baths 1
HOA Fees $100/mo
HOA Y/N Yes
Year Built 2025
Lot Size 0.930 Acres
Acres 0.93
Property Sub-Type Stick/Site Built
Source Triad MLS
Property Description
Incredible Brian Disney Homes custom build in Oak Ridge Landing. Walk into a gorgeous great room with over 11 ft ceilings and a stately fireplace with built-ins. Collapsing glass doors take you to a large porch with a fireplace bringing the outdoor space into the gathering area. The incredible kitchen anchors the main level with a 10 ft. island opening to an angled vaulted beamed ceiling hearth room. French doors open to a private first-floor office. Expansive main level primary bedroom with a stunning luxury en suite bathroom and spacious sitting room. A car garage offers ample space for cars and outdoor equipment. Upstairs features three large bedrooms, three full bathrooms, and an ample open loft space. Walk-in storage space is abundant on the second floor as well. Sidewalk neighborhood close to shopping, restaurants, and major thoroughfares. Come see the stunning craftsmanship of this home for yourself!
Location
State NC
County Guilford
Rooms
Basement Crawl Space
Interior
Interior Features Great Room, Built-in Features, Ceiling Fan(s), Dead Bolt(s), Freestanding Tub, Kitchen Island, Pantry, Separate Shower, Solid Surface Counter, Vaulted Ceiling(s)
Heating Forced Air, Electric, Natural Gas
Cooling Central Air
Flooring Carpet, Tile, Wood
Fireplaces Number 2
Fireplaces Type Gas Log, Great Room, Outside
Appliance Double Oven, Range, Exhaust Fan, Range Hood, Tankless Water Heater
Laundry Dryer Connection, Main Level, Washer Hookup
Exterior
Parking Features Attached Garage
Garage Spaces 3.0
Pool None
Landscape Description Partially Cleared
Building
Lot Description Partially Cleared
Sewer Septic Tank
Water Well
New Construction Yes
Schools
Elementary Schools Northwest
Middle Schools Northwest
High Schools Northwest
Others
Special Listing Condition Owner Sale
Read Less Info
Want to know what your home might be worth? Contact us for a FREE valuation!

Our team is ready to help you sell your home for the highest possible price ASAP

Bought with Keller Williams Realty Elite
GET MORE INFORMATION
REALTOR® NCREA CREIPS | License ID: 312309







