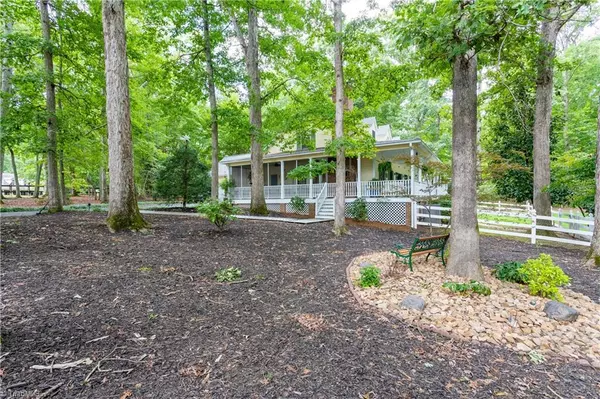$545,000
$549,000
0.7%For more information regarding the value of a property, please contact us for a free consultation.
2 Beds
3 Baths
2,612 SqFt
SOLD DATE : 01/03/2022
Key Details
Sold Price $545,000
Property Type Single Family Home
Sub Type Stick/Site Built
Listing Status Sold
Purchase Type For Sale
Square Footage 2,612 sqft
Price per Sqft $208
Subdivision Marchmont Plantation Airpark
MLS Listing ID 1039383
Sold Date 01/03/22
Bedrooms 2
Full Baths 2
Half Baths 1
HOA Fees $132/ann
HOA Y/N Yes
Year Built 1998
Lot Size 2.770 Acres
Acres 2.77
Property Sub-Type Stick/Site Built
Source Triad MLS
Property Description
Private, Gated AirPark Property! Truly one of a kind property! Gorgeous custom-built farmhouse with an amazing oversized wrap around porch! Beautiful and spacious open floor plan with hard wood floors throughout the main level. Amazing primary on the main with a large primary bath and private study/sunroom. Kitchen includes and oversized island and unique bleached hickory cabinetry! Overlook almost 3 acres from the porch or enjoy watching neighborhood pilots fly in and out on the neighborhood's private air strip. This property includes a large custom built airplane hangar with almost 2000 square feet of storage and a climate-controlled office, bathroom, and workshop area. It is a must see!!!
Location
State NC
County Davie
Rooms
Other Rooms Storage
Basement Crawl Space
Interior
Interior Features Built-in Features, Ceiling Fan(s), Interior Attic Fan, Kitchen Island, Pantry, Separate Shower, Solid Surface Counter
Heating Heat Pump, Electric
Cooling Central Air
Flooring Wood
Fireplaces Number 1
Fireplaces Type Living Room
Appliance Electric Water Heater
Laundry Dryer Connection, Main Level, Washer Hookup
Exterior
Exterior Feature Garden
Parking Features Detached Garage
Garage Spaces 2.0
Fence Fenced, Partial
Pool None
Building
Lot Description Level, Partially Wooded, Subdivided, Wooded
Sewer Septic Tank
Water Public
Architectural Style Farm House
New Construction No
Schools
Elementary Schools Shady Grove
Middle Schools Ellis
High Schools Davie County
Others
Special Listing Condition Owner Sale
Read Less Info
Want to know what your home might be worth? Contact us for a FREE valuation!

Our team is ready to help you sell your home for the highest possible price ASAP

Bought with Leonard Ryden Burr Real Estate
GET MORE INFORMATION
REALTOR® NCREA CREIPS | License ID: 312309







