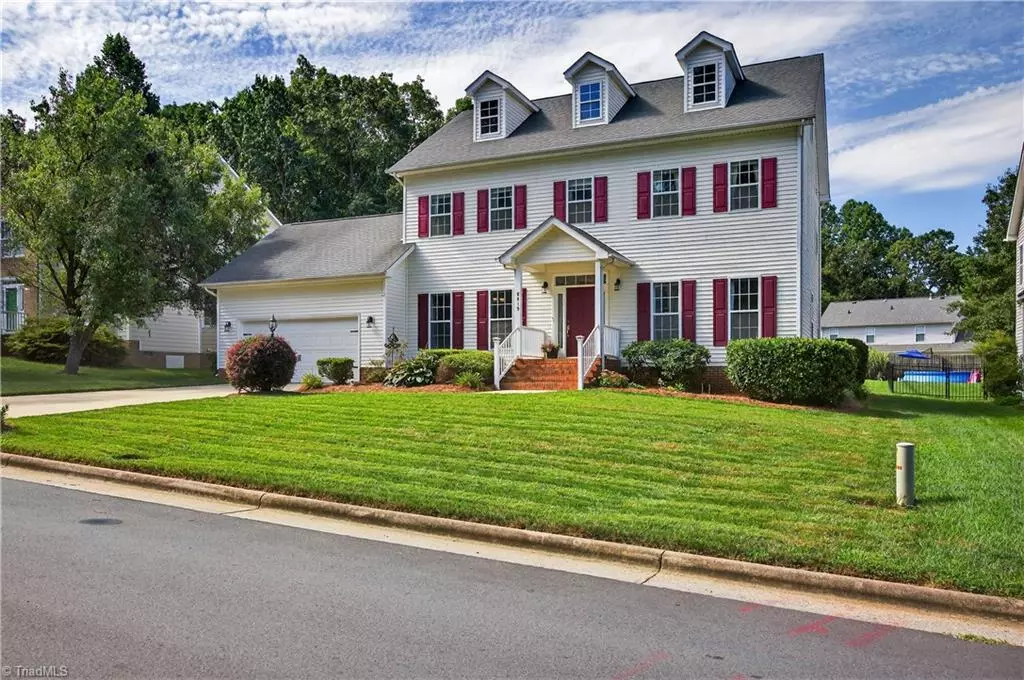4 Beds
3 Baths
2,388 SqFt
4 Beds
3 Baths
2,388 SqFt
OPEN HOUSE
Sun Aug 03, 2:00pm - 4:00pm
Key Details
Property Type Single Family Home
Sub Type Stick/Site Built
Listing Status Active
Purchase Type For Sale
Square Footage 2,388 sqft
Price per Sqft $174
Subdivision Wellington
MLS Listing ID 1189048
Bedrooms 4
Full Baths 2
Half Baths 1
HOA Fees $125/qua
HOA Y/N Yes
Year Built 1997
Lot Size 0.260 Acres
Acres 0.26
Property Sub-Type Stick/Site Built
Source Triad MLS
Property Description
Location
State NC
County Guilford
Rooms
Basement Crawl Space
Interior
Interior Features Ceiling Fan(s), Dead Bolt(s), Pantry, Solid Surface Counter
Heating Forced Air, Multiple Systems, Electric, Natural Gas
Cooling Central Air
Flooring Carpet, Tile, Vinyl
Fireplaces Number 1
Fireplaces Type Gas Log, Den
Appliance Microwave, Dishwasher, Exhaust Fan, Range, Gas Water Heater
Laundry Dryer Connection, Main Level, Washer Hookup
Exterior
Parking Features Attached Garage, Front Load Garage
Garage Spaces 2.0
Fence None
Pool None
Landscape Description Cleared Land,Flat,Level,Subdivision
Building
Lot Description Cleared, Level, Subdivided
Sewer Public Sewer
Water Public
New Construction No
Schools
Elementary Schools Florence
Middle Schools Southwest
High Schools Southwest
Others
Special Listing Condition Owner Sale

GET MORE INFORMATION
REALTOR® NCREA CREIPS | License ID: 312309







