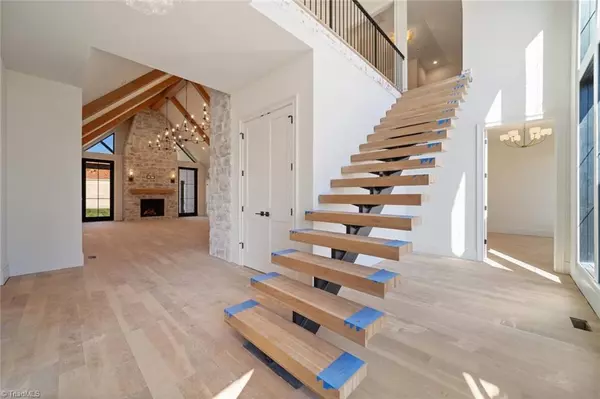4 Beds
6 Baths
4,328 SqFt
4 Beds
6 Baths
4,328 SqFt
Key Details
Property Type Single Family Home
Sub Type Stick/Site Built
Listing Status Pending
Purchase Type For Sale
Square Footage 4,328 sqft
Price per Sqft $381
Subdivision Brookberry Farm
MLS Listing ID 1184927
Bedrooms 4
Full Baths 4
Half Baths 2
HOA Fees $1,800/ann
HOA Y/N Yes
Year Built 2025
Lot Size 0.350 Acres
Acres 0.35
Property Sub-Type Stick/Site Built
Source Triad MLS
Property Description
Location
State NC
County Forsyth
Rooms
Basement Crawl Space
Interior
Interior Features Great Room, Arched Doorways, Ceiling Fan(s), Freestanding Tub, Kitchen Island, Pantry, Separate Shower, Solid Surface Counter, Vaulted Ceiling(s), Wet Bar
Heating Heat Pump, Natural Gas
Cooling Central Air
Flooring Carpet, Tile, Wood
Fireplaces Number 3
Fireplaces Type Double Sided, Gas Log, Dining Room, Great Room, Outside
Appliance Microwave, Dishwasher, Disposal, Gas Cooktop, Free-Standing Range, Range Hood, Gas Water Heater, Tankless Water Heater
Laundry Dryer Connection, Main Level, Washer Hookup
Exterior
Exterior Feature Sprinkler System
Parking Features Attached Garage, Side Load Garage
Garage Spaces 3.0
Pool Community
Landscape Description Subdivision
Building
Lot Description Subdivided
Sewer Public Sewer
Water Public
New Construction Yes
Schools
Elementary Schools Call School Board
Middle Schools Call School Board
High Schools Call School Board
Others
Special Listing Condition Owner Sale

GET MORE INFORMATION
REALTOR® NCREA CREIPS | License ID: 312309







