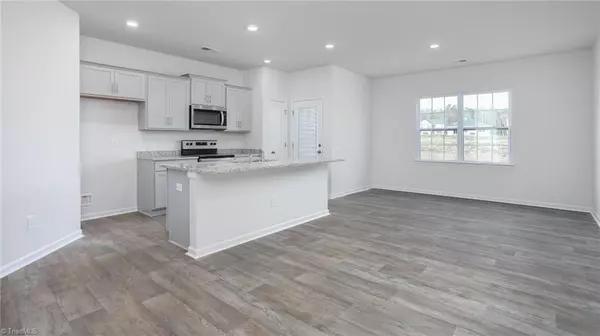3 Beds
3 Baths
1,429 SqFt
3 Beds
3 Baths
1,429 SqFt
OPEN HOUSE
Sun Jul 27, 2:00pm - 4:00pm
Key Details
Property Type Townhouse
Sub Type Townhouse
Listing Status Active
Purchase Type For Sale
Square Footage 1,429 sqft
Price per Sqft $177
Subdivision Riley'S Meadows
MLS Listing ID 1163935
Bedrooms 3
Full Baths 2
Half Baths 1
HOA Fees $186/mo
HOA Y/N Yes
Year Built 2024
Lot Size 2,047 Sqft
Acres 0.047
Property Sub-Type Townhouse
Source Triad MLS
Property Description
Location
State NC
County Alamance
Interior
Interior Features Dead Bolt(s), Kitchen Island, Pantry, Solid Surface Counter, Vaulted Ceiling(s)
Heating Heat Pump, Zoned, Electric
Cooling Central Air, Heat Pump, Zoned
Flooring Carpet, Vinyl
Appliance Microwave, Dishwasher, Disposal, Ice Maker, Free-Standing Range, Cooktop, Electric Water Heater
Laundry Dryer Connection, Laundry Room, Washer Hookup
Exterior
Parking Features Attached Garage
Garage Spaces 1.0
Pool Community
Building
Lot Description City Lot
Foundation Slab
Sewer Public Sewer
Water Public
New Construction Yes
Schools
Elementary Schools Audrey W. Garrett
Middle Schools Hawfields
High Schools Call School Board
Others
Special Listing Condition Owner Sale

GET MORE INFORMATION
REALTOR® NCREA CREIPS | License ID: 312309







